Beograd, Savski Venac, House, 899 m2, Sale
Beograd, Savski Venac
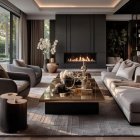
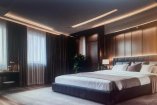
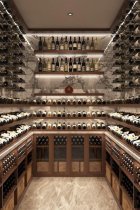
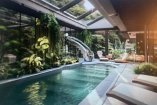
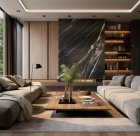
Information
| Ad ID | B1-5299 |
| Type | House |
| Total price | 4,500,000 € |
| Surface | 899 m2 |
| Number of rooms | 5.0 |
Description
In the peaceful and quiet part of Dedinje, where embassies and consulates are located, as well as representative offices of foreign companies, luxurious villas of wealthy individuals and athletes, as well as residential buildings of the Government of the Republic of Serbia, on a plot of land of 629 m2, the construction of a residential residential family building has begun. building with G+G+1+Ps floors, total area 899 m2, 502 m2 above ground and 397 m2 underground. It is set apart by its location, but it is also within easy reach of major traffic hubs, which enables easy communication with all parts of the city, business centers, as well as by car. In the underground part there is a garage of 140 m2 with 5 parking spaces for parking cars of non-standard dimensions, equipped with electric chargers. Communication between the underground floor and other floors is achieved by stairs and a noiseless electric passenger elevator, through all floors up to the roof. In the underground floor, there is a part intended for a wine cellar, in which there is the possibility of special temperature control of the room. Downstairs there is a room for washing and drying things. Next to the winery is a thermotechnical substation with a hot water tank. In the back part of the underground floor there is a spa center with a fitness center and a pool area, which consists of a pool shell, sauna and massager in an area of 100 m2. The pool is of the skimmer type and is equipped with the most modern technology for cleaning, checking and correcting the ph value of the water, with jets for hydromassage and achieving the effect of swimming along the river. The pool shell has a glass cover above it, which is located in the back yard of the house, creating the impression that you are swimming outdoors during the day, and enjoying swimming under the stars and the moon at night. The hydro-air massager is located in front of the TV receiver, and next to the Finnish sauna, and everything is sized for family use. The ground floor of the residential building is divided into two parts - a work area - a cabinet with a library and a living room with a fireplace, which is in contact with the rear yard through a sliding sliding door, which gives the impression that the living room is an integral part of the yard and vice versa, and the dining room and kitchen , which are oriented towards the front yard. At the junction of the two units, there is an opening in the ceiling part that allows daylight to pass through all floors to the ground floor, as well as a central staircase as a decoration of the ground floor for communication with the first floor. Communication is also possible by elevator through all floors from the garage to the roof. The first floor consists of 4 bedrooms, modernly designed and in accordance with the times and demands of consumers who know what they want. A separate morki knot is planned for each room. On the last floor, the level of the second floor, there is a room for entertainment and socializing. It opens onto the roof terrace, which represents a separate unit and can be arranged according to individual standards - water and sewage installations, as well as power installations, can be done in accordance with the newly created requirements. We recommend! For more information or for an appointment to view, please contact BL&CO




